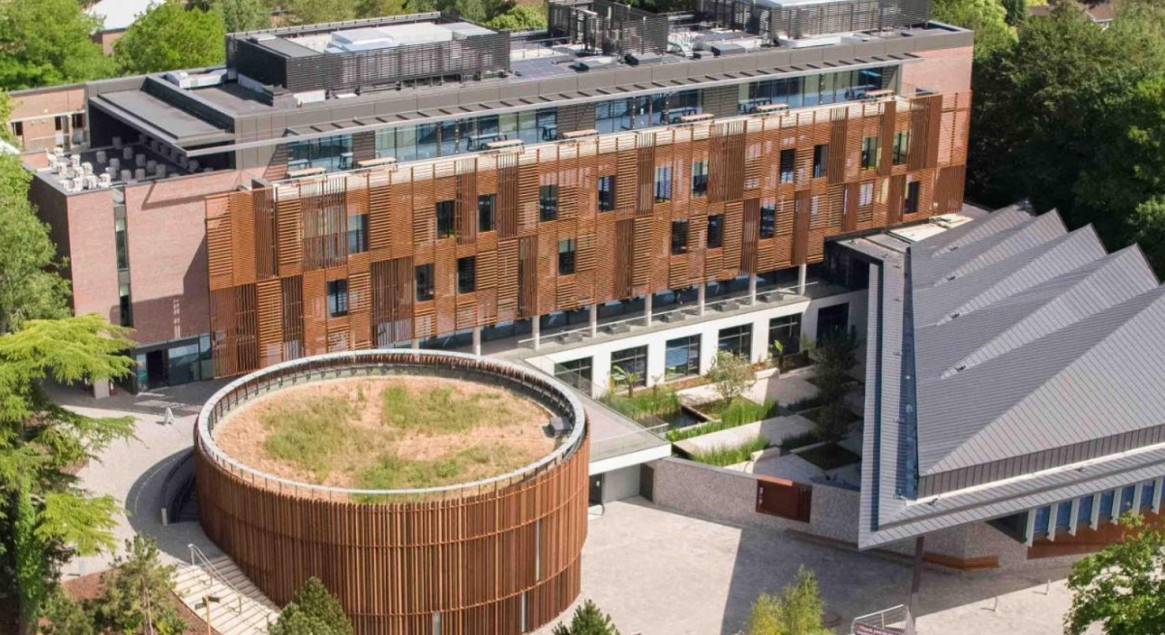The University of Winchester's landmark learning and teaching building at its West Downs Quarter has been formally handed over to the University by construction company Osborne, just over two years after the groundbreaking ceremony in January 2018.
The West Downs Centre is due to open for teaching in September, when the University plans to welcome returning and new students for the start of the academic year. The plans are being guided by Government advice with a range of appropriate measures to keep students and staff safe, including a blend of classroom-based and online teaching. The building boosts available teaching space by 20 per cent, which will help in implementing appropriate social distancing measures.
In the lead up to September, the University is undertaking the internal fit out of the building, which is designed by award-winning Winchester-based architects Design Engine. The building features an art gallery; a 250-seat auditorium; a café and food hall; contemplation space; courtyard garden, teaching spaces and library.
The flagship development is already the holder of a number of 'firsts': it is among one of the first university projects in the UK to be registered to pursue WELL Certification, an accreditation scheme which recognises buildings that support and advance human health and wellbeing. Winchester is also the first UK university to secure Green finance for campus development, with a £30m loan from Triodos Bank, Europe's leading sustainable bank.
With numerous sustainable features, rainwater recycling, solar photo voltaic panels, a combined heat and power system and smart building management, the West Downs Centre is also set to achieve the 'Excellent' rating of the Building Research Establishment Environmental Assessment Method (BREEAM). BREEAM is the benchmark standard for the construction of environmentally sustainable buildings in the UK.
